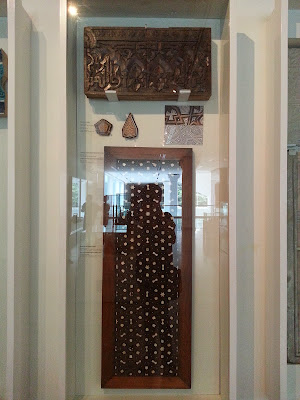Introduction:
Diversifying Principle: Architecture of Urf
Unifying Principle: Architecture with Iklas
Unifying Principle: Architecture of Ihtiram
Unifying Principle: Architecture of Ilm
Unifying Principle: Architecture of Iqtisad
Unifying Principle: Architecture of Dikr
Unifying Principle: Architecture of Haya
Unifying Principle: Architecture of Tawhid
Interview 1: Me(Raymond)
and Puan Zuraini (worker at Masjid Wilayah Persekutuan)
Me: Selamat
pagi cik. Cik saya dari Taylor University melawat masjid ini untuk buat
analisis bagi subjek
Islamic Arhitecture. Boleh saya tanya serba sedikit soalan
tentang masjid ini?
Puan
Zuraini: Boleh boleh.
Me: Cik, bila
masjid ini siap dibina?
Puan
Zuraini: Tahun 2000 tapi bulan dan
tarikhnya tak tahu la.
Me: Cik ada
selalu datang ke Masjid ini sembahyang tak selain bekerja disini?
Puan
Zuraini: ya ada.
Me: Cik ada
rasa apa apa tak apabila masuk ke dalam masjid ini dan juga masa sembahyang?
Puan
Zuraini: Rasa tenang, tak akan fikir apa apa macam seperti musibah akan pergi
jauh jauh, dapat
berhubung dengan yang maha berkuasa. Dapat pahala lah.
Me: Cik ada
suka tempat tertentu dalam masjid ini untuk menunaikan solat ataupun duduk?
Puan
Zuraini: Kalau ada masa suka la jalan-jalan kat lorong siar kaki sebab dekat
dengan kolam air. Bunyi airnya dapat membawa kelembutan dan ketenangan lagipun
air itu sentiasa sangat bersih. Kalau bersolat tak ada la. Mana mana pun sama.
Me: Tempat
sembahyang lelaki dengan perempuan sama tak atau lain?
Puan
Zuraini: Tak sama. Sebelah kanan tempat perempuan bersolat dan yang sebelah
kiri adalah laki
laki. Kat ruang solat utama perempuan solat kat depan dan laki
laki kat belakang. Atas pun
ada tapi hanya untuk perempuan.
Me: Ramai
tak orang datang ke Masjid ini?
Puan
Zuraini: Ya ramai. Ada orang cina dan india yang beragama islam juga datang ke
sini untuk
sembahyang. Pelancong juga ada. Hari jumaat, sabtu dengan ahad
paling ramai la orang.
Me: Tempat
ini baru baru saja diubah suai? Ada sebab kenapa tempat ini nak diubah suai?
Puan
Zuraini: Ya baru baru saja. Kalau sebabnya tak berapa tahu la tapi saya rasa
tempat ini diubah suai
sebab nak memperbaiki dan membaik pulih tempat tempat
yang rosak and mencantikkanya
supaya lebih ramai la orang datang.
Me: Halaman
masjid ini ada digunakan tak?
Puan
Zuraini: Ada. Kalau ada aktiviti seperti kenduri, halaman ini ada digunakan la.
Me: oh
macam itu. Baiklah cik, terima kasih ya.
Interview 2: Me(Raymond) and Puan Suhaida (Muslimah come to Masjid Wilayah Persekutuan to
perform her prayers)
Islamic Arhitecture. Boleh saya tanya serba sedikit soalan tentang masjid ini?
Puan
Suhaida: Ya boleh. Tanyalah
Me: Cik
selalu datang ke Masjid ini sembahyang?
Puan
Suhaida: Ya selalu sebab tinggal dekat je.
Me: Orang
senang tak kalau datang ke masjid ini? Katakan orang bukan dari tempat ini?
Puan
Suhaida: Sangat senang. Masjid ini besar dan ramai orang kenal. Lagipun masjid
ini terletak di
depan jalan raya. Pintu gerbang masuk juga besar dan
kelebihannya masjid ini sentiasa
dibuka dan orang luar juga boleh masuk kedalam
tapi kenalah senyap ditempat
sembahyang dan janganlah bising sangat. Selain itu
kena berpakaian yang ditetapkan.
Me: Apa
yang cik rasa tentang masjid ini? Macam dari segi seni binanya.
Puan
Suhaida: Cantik. Salah satu masjid yang paling cantik di Malaysia. Waktu malam
bila lampu semua
dibuka, Masjid ini cantik bagaikan syurga. Sangat tenang bila
berada disini la. Ada kolam
air. Kalau pejam mata dan menghayati bunyi pancutan
air rasa sangat tenang dan dapat
berhubung dengan Allah.
Me: Cik ada
suka tempat tertentu dalam masjid ini untuk menunaikan solat ataupun duduk?
Puan
Suhaida: Kalau tempat sembahyang cik suka bersembahyang kat ruang solat utama.
Sebabnya
bahagian dalam ruang ini dihiasi dengan lampu-lampu cantik. Ia
mengeluarkan cahaya
bergemerlapan. Ada juga lampu candelier yang digantung di
tengah yang membuat ruang
ini sangat terserlah.
Me: Apa keunikan masjid ini dari segi perspektif cik?
Puan Suhaida: hmmm, Cik rasa hiasan dan tatahias luaran dan
dalaman Masjid Wilayah ini berasaskan
kayu dan batu. Tak banyak la ada masjid
guna kayu dengan batu. Ukiran-ukirannya pada
kayu juga unik dapat dilihat pada
pintu, tingkap dan sebahagian jeriji di dinding masjid.
Me: Baiklah cik, terima kasih ya atas masa yang diberikan
untuk menjawab soalan yang ditujukan.
Puan Suhaida: Sama sama. Alhamdulilah jawapan ini dapat
membantu.
Analysis:
Based on the 2 interviews, both individuals felt peace when they are in this mosque, and they felt the presence of God, Allah. The interplay of light by taking the advantage of natural daylight as well as artificial light to create a certain emotion also plays a huge role where it able to create close relationship between God and provoke sensory experience where people are more likely likes to be at. The mosque is located in a strategic location as well where it act as to unify people to come and perform prayers due to its easy accessible. The unique part of this mosque is that it incorporated wood carvings on doors, windows and partition. The mosque does not feel hot at all due to it is surrounded with water features such as fountains and pool and also the presence of courtyard.




















































































































